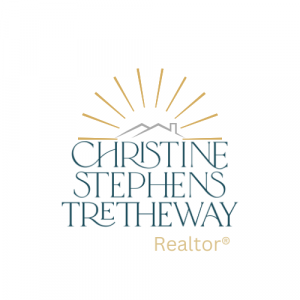


Listing Courtesy of: MLS PIN / Coldwell Banker Realty / Nancy Pacella
7 Watt Rd Worcester, MA 01606
Active (9 Days)
$389,500
OPEN HOUSE TIMES
-
OPENSat, Nov 2312 noon - 2:00 pm
Description
Discover the perfect rare combination of phenomenal craftsmanship & modern convenience in this meticulously maintained, updated gem! Built when quality mattered, only 2 owners. An optimal choice for low cost maintenance, both in & out. Two spacious bedrooms & versatile 3rd floor attic ideal for home office or craft room. Enclosed front porch & large foyer. Gorgeous flooring, maple in kitchen & oak in living room. Great appliances including fridge w/water & ice dispenser and steam dryer. Kitchen boasts great functional layout w/hickory cabinetry & view of stunning yard w/access to large mud/back room. Professionally architected landscape w/unbelievable established vegetation & raised garden boxes. Easy to maintain, great space for entertaining & special photos. Two vehicle paved driveway. Perfect location, minutes to everything–major highways, colleges, shops, & airport–offering unbeatable convenience. This is truly the move in ready home you’ve been waiting for! Come see for yourself!
MLS #:
73312748
73312748
Taxes
$3,620(2024)
$3,620(2024)
Lot Size
5,736 SQFT
5,736 SQFT
Type
Single-Family Home
Single-Family Home
Year Built
1918
1918
Style
Colonial
Colonial
County
Worcester County
Worcester County
Listed By
Nancy Pacella, Coldwell Banker Realty
Source
MLS PIN
Last checked Nov 23 2024 at 11:53 AM GMT+0000
MLS PIN
Last checked Nov 23 2024 at 11:53 AM GMT+0000
Bathroom Details
Interior Features
- Windows: Screens
- Windows: Insulated Windows
- Plumbed for Ice Maker
- Dryer
- Washer
- Refrigerator
- Microwave
- Disposal
- Dishwasher
- Electric Water Heater
- Laundry: In Basement
- Laundry: Washer Hookup
- Laundry: Electric Dryer Hookup
- Foyer
- Closet
Kitchen
- Cabinets - Upgraded
- Countertops - Upgraded
- Dining Area
- Window(s) - Bay/Bow/Box
- Flooring - Wood
- Ceiling Fan(s)
Property Features
- Fireplace: 0
- Foundation: Block
- Foundation: Concrete Perimeter
Heating and Cooling
- Oil
- Hot Water
- Forced Air
- None
Basement Information
- Sump Pump
- Full
Flooring
- Flooring - Wood
- Wood
Utility Information
- Utilities: Water: Public, Icemaker Connection, Washer Hookup, For Electric Dryer, For Electric Oven
- Sewer: Public Sewer
Parking
- Total: 2
- Paved
- Off Street
- Paved Drive
Living Area
- 876 sqft
Location
Estimated Monthly Mortgage Payment
*Based on Fixed Interest Rate withe a 30 year term, principal and interest only
Listing price
Down payment
%
Interest rate
%Mortgage calculator estimates are provided by Coldwell Banker Real Estate LLC and are intended for information use only. Your payments may be higher or lower and all loans are subject to credit approval.
Disclaimer: The property listing data and information, or the Images, set forth herein wereprovided to MLS Property Information Network, Inc. from third party sources, including sellers, lessors, landlords and public records, and were compiled by MLS Property Information Network, Inc. The property listing data and information, and the Images, are for the personal, non commercial use of consumers having a good faith interest in purchasing, leasing or renting listed properties of the type displayed to them and may not be used for any purpose other than to identify prospective properties which such consumers may have a good faith interest in purchasing, leasing or renting. MLS Property Information Network, Inc. and its subscribers disclaim any and all representations and warranties as to the accuracy of the property listing data and information, or as to the accuracy of any of the Images, set forth herein. © 2024 MLS Property Information Network, Inc.. 11/23/24 03:53

