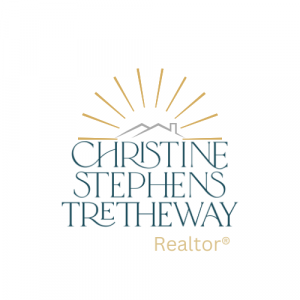


Listing Courtesy of: MLS PIN / Coldwell Banker Realty / Kathleen "Katie" Weaver
24 Webber Rd Brookfield, MA 01506
Active (1 Days)
$489,000
OPEN HOUSE TIMES
-
OPENFri, May 235:00 pm - 6:00 pm
-
OPENSat, May 2410:00 am - 11:30 am
Description
On a scenic road, this charming 3-bedroom,1-bath Cape offers the perfect blend of comfort and practicality. Step onto the inviting farmer’s porch to soak in summer evenings. Inside, the first floor offers 1 bedroom, an office space with sliders leading to a deck outside and upstairs you will find 2 additional bedrooms with brand new carpets. Beyond the home, a standout feature awaits—a massive approx 2,000 sq. ft., 3-bay workshop/garage with 10 ft ceilings, upstairs is an impressive room for storage and potential living space. Whether you’re a hobbyist, entrepreneur, or simply need extra storage, this versatile space offers endless possibilities. Garage offers: compressed air in each bay, plumbed water, heat, own electrical and more. Enjoy the serenity of the backyard, an ideal retreat for relaxation and unwinding. A bonus fenced in space is ideal for dogs, small animals or chickens! If you’ve been searching for a home that combines charm, functionality, and hobbies - this is the one!
MLS #:
73378313
73378313
Taxes
$4,909(2025)
$4,909(2025)
Lot Size
0.7 acres
0.7 acres
Type
Single-Family Home
Single-Family Home
Year Built
1950
1950
Style
Cape
Cape
County
Worcester County
Worcester County
Listed By
Kathleen "Katie" Weaver, Coldwell Banker Realty
Source
MLS PIN
Last checked May 23 2025 at 12:41 AM GMT+0000
MLS PIN
Last checked May 23 2025 at 12:41 AM GMT+0000
Bathroom Details
Interior Features
- Slider
- Office
- Laundry: Main Level
- Laundry: Electric Dryer Hookup
- Laundry: Washer Hookup
- Laundry: First Floor
- Range
- Refrigerator
Kitchen
- Flooring - Stone/Ceramic Tile
- Window(s) - Bay/Bow/Box
- Countertops - Stone/Granite/Solid
- Lighting - Overhead
- Archway
Lot Information
- Wooded
- Cleared
- Other
Property Features
- Fireplace: 0
- Foundation: Block
Heating and Cooling
- Baseboard
- Oil
- None
Basement Information
- Full
- Interior Entry
- Concrete
- Unfinished
Flooring
- Wood
- Tile
- Vinyl
- Carpet
- Hardwood
- Flooring - Hardwood
Exterior Features
- Roof: Metal
Utility Information
- Utilities: For Electric Range, Water: Private
- Sewer: Private Sewer
School Information
- Elementary School: Brookfield Elem
- Middle School: Tantasqua Jr
- High School: Tantasqua Hs
Garage
- Attached Garage
Parking
- Attached
- Heated Garage
- Storage
- Workshop In Garage
- Oversized
- Off Street
- Paved
- Unpaved
- Total: 10
Living Area
- 1,344 sqft
Location
Estimated Monthly Mortgage Payment
*Based on Fixed Interest Rate withe a 30 year term, principal and interest only
Listing price
Down payment
%
Interest rate
%Mortgage calculator estimates are provided by Coldwell Banker Real Estate LLC and are intended for information use only. Your payments may be higher or lower and all loans are subject to credit approval.
Disclaimer: The property listing data and information, or the Images, set forth herein wereprovided to MLS Property Information Network, Inc. from third party sources, including sellers, lessors, landlords and public records, and were compiled by MLS Property Information Network, Inc. The property listing data and information, and the Images, are for the personal, non commercial use of consumers having a good faith interest in purchasing, leasing or renting listed properties of the type displayed to them and may not be used for any purpose other than to identify prospective properties which such consumers may have a good faith interest in purchasing, leasing or renting. MLS Property Information Network, Inc. and its subscribers disclaim any and all representations and warranties as to the accuracy of the property listing data and information, or as to the accuracy of any of the Images, set forth herein. © 2025 MLS Property Information Network, Inc.. 5/22/25 17:41

