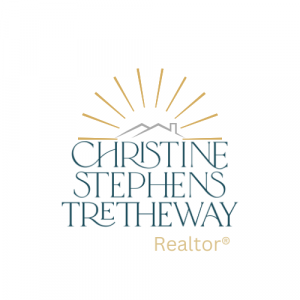


Sold
Listing Courtesy of: MLS PIN / Janice Mitchell R.E., Inc / Tracey Fiorelli
40 Johnson Street Millbury, MA 01527
Sold on 07/29/2024
$420,000 (USD)
MLS #:
73255298
73255298
Taxes
$4,166(2024)
$4,166(2024)
Lot Size
0.39 acres
0.39 acres
Type
Single-Family Home
Single-Family Home
Year Built
1940
1940
Style
Cape, Bungalow
Cape, Bungalow
County
Worcester County
Worcester County
Listed By
Tracey Fiorelli, Janice Mitchell R.E., Inc
Bought with
Christine Tretheway
Christine Tretheway
Source
MLS PIN
Last checked Jan 15 2026 at 7:43 AM GMT+0000
MLS PIN
Last checked Jan 15 2026 at 7:43 AM GMT+0000
Bathroom Details
Interior Features
- Range
- Refrigerator
- Microwave
- Laundry: First Floor
- Windows: Insulated Windows
- Gas Water Heater
- Windows: Storm Window(s)
Kitchen
- Countertops - Stone/Granite/Solid
- Dining Area
- Closet/Cabinets - Custom Built
Lot Information
- Wooded
Property Features
- Fireplace: 0
- Foundation: Stone
Heating and Cooling
- Natural Gas
- None
Basement Information
- Full
Flooring
- Wood
- Carpet
Exterior Features
- Roof: Shingle
Utility Information
- Utilities: Water: Public
- Sewer: Public Sewer
Garage
- Garage
Parking
- Paved Drive
- Detached
- Total: 7
Living Area
- 1,350 sqft
Listing Price History
Date
Event
Price
% Change
$ (+/-)
Jun 20, 2024
Listed
$399,900
-
-
Disclaimer: The property listing data and information, or the Images, set forth herein wereprovided to MLS Property Information Network, Inc. from third party sources, including sellers, lessors, landlords and public records, and were compiled by MLS Property Information Network, Inc. The property listing data and information, and the Images, are for the personal, non commercial use of consumers having a good faith interest in purchasing, leasing or renting listed properties of the type displayed to them and may not be used for any purpose other than to identify prospective properties which such consumers may have a good faith interest in purchasing, leasing or renting. MLS Property Information Network, Inc. and its subscribers disclaim any and all representations and warranties as to the accuracy of the property listing data and information, or as to the accuracy of any of the Images, set forth herein. © 2026 MLS Property Information Network, Inc.. 1/14/26 23:43


Description