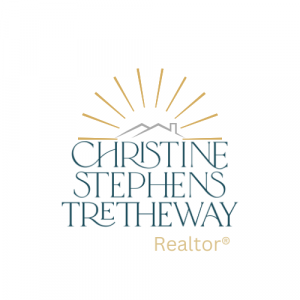


Sold
Listing Courtesy of: MLS PIN / Laer Realty Partners / Olivia Paras
8 Stone Valley Rd Orange, MA 01364
Sold on 10/15/2024
$365,000 (USD)
MLS #:
73281265
73281265
Taxes
$5,401(2024)
$5,401(2024)
Lot Size
0.52 acres
0.52 acres
Type
Single-Family Home
Single-Family Home
Year Built
1991
1991
Style
Split Entry
Split Entry
County
Franklin County
Franklin County
Listed By
Olivia Paras, Laer Realty Partners
Bought with
Christine Tretheway
Christine Tretheway
Source
MLS PIN
Last checked Feb 23 2026 at 9:15 AM GMT+0000
MLS PIN
Last checked Feb 23 2026 at 9:15 AM GMT+0000
Bathroom Details
Interior Features
- Range
- Refrigerator
- Dryer
- Washer
- Dishwasher
- Microwave
- Internet Available - Broadband
- Laundry: Electric Dryer Hookup
- Laundry: Washer Hookup
- Laundry: First Floor
- Windows: Insulated Windows
- Laundry: Main Level
Kitchen
- Countertops - Stone/Granite/Solid
- Dining Area
- Stainless Steel Appliances
- Remodeled
- Cabinets - Upgraded
Lot Information
- Level
- Wooded
- Cleared
- Cul-De-Sac
Property Features
- Fireplace: 0
- Foundation: Concrete Perimeter
Heating and Cooling
- Oil
- Baseboard
- Window Unit(s)
Basement Information
- Full
- Finished
- Garage Access
- Walk-Out Access
- Interior Entry
Pool Information
- Above Ground
Flooring
- Laminate
- Carpet
Exterior Features
- Roof: Shingle
Utility Information
- Utilities: Water: Private, For Electric Dryer, Washer Hookup, For Electric Range, For Electric Oven
- Sewer: Private Sewer
Garage
- Attached Garage
Parking
- Paved Drive
- Paved
- Under
- Garage Door Opener
- Off Street
- Total: 4
Living Area
- 2,700 sqft
Listing Price History
Date
Event
Price
% Change
$ (+/-)
Aug 23, 2024
Listed
$350,000
-
-
Disclaimer: The property listing data and information, or the Images, set forth herein wereprovided to MLS Property Information Network, Inc. from third party sources, including sellers, lessors, landlords and public records, and were compiled by MLS Property Information Network, Inc. The property listing data and information, and the Images, are for the personal, non commercial use of consumers having a good faith interest in purchasing, leasing or renting listed properties of the type displayed to them and may not be used for any purpose other than to identify prospective properties which such consumers may have a good faith interest in purchasing, leasing or renting. MLS Property Information Network, Inc. and its subscribers disclaim any and all representations and warranties as to the accuracy of the property listing data and information, or as to the accuracy of any of the Images, set forth herein. © 2026 MLS Property Information Network, Inc.. 2/23/26 01:15


Description