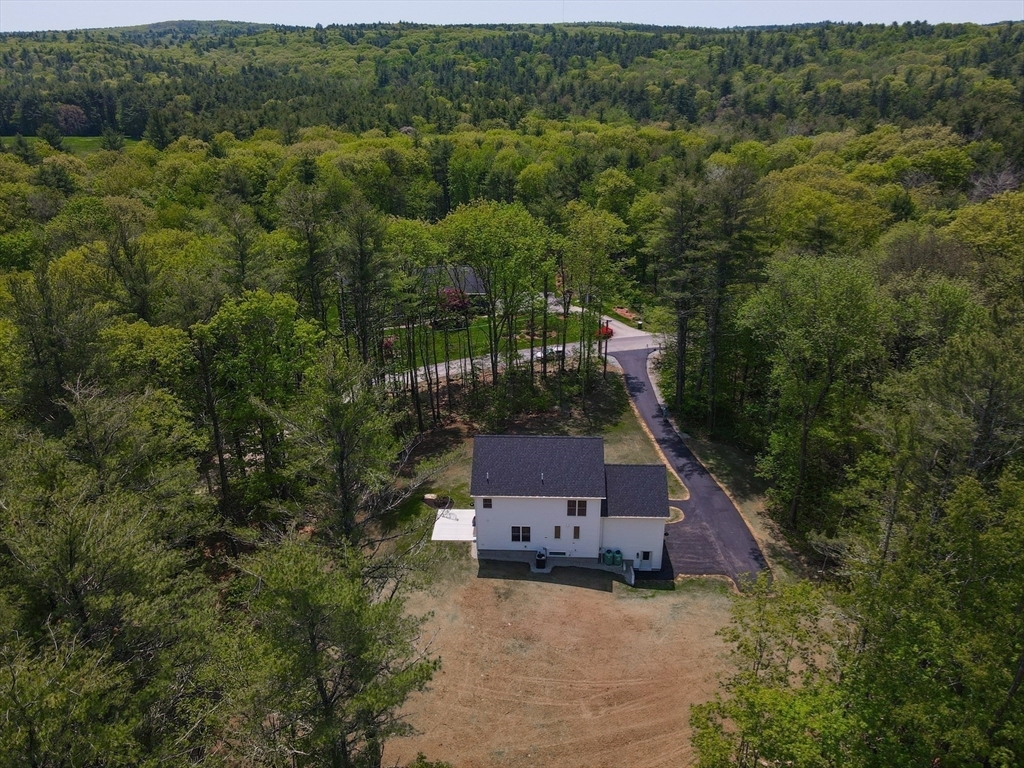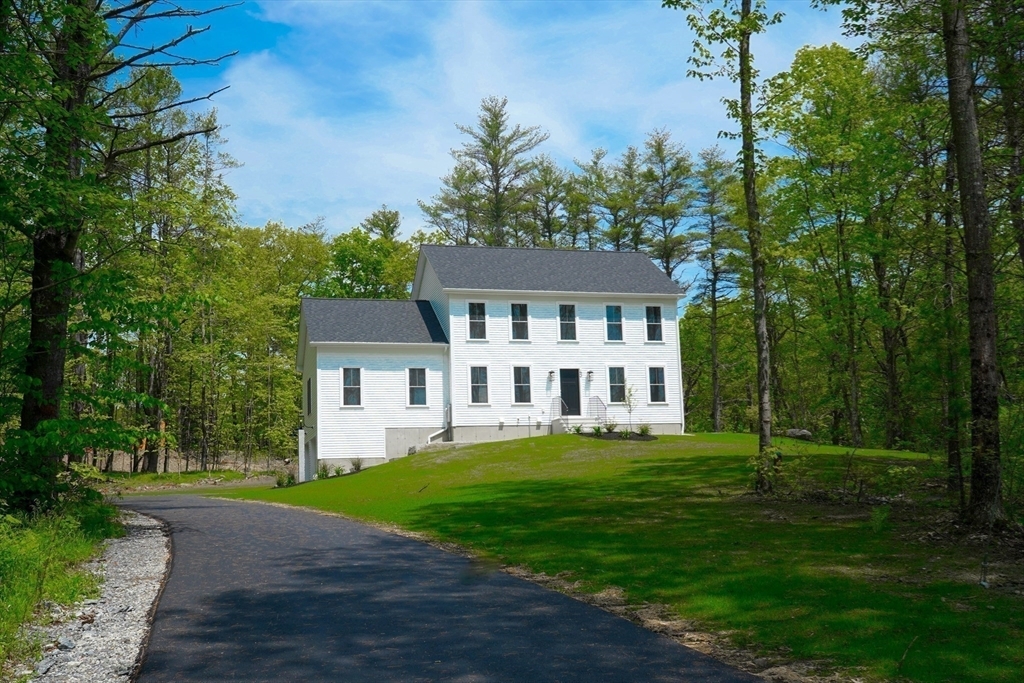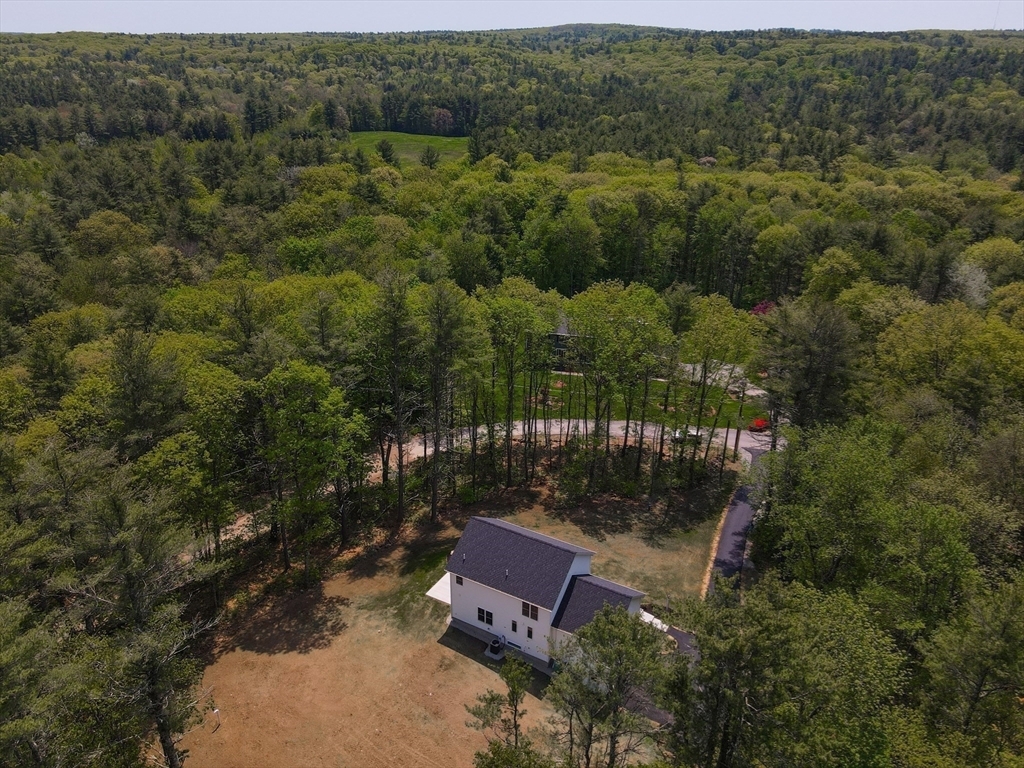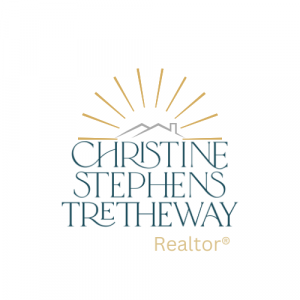


Sold
Listing Courtesy of: MLS PIN / Coldwell Banker Realty / Christine Stephens Tretheway
43 Old Colony Rd Princeton, MA 01541
Sold on 08/07/2024
$730,000 (USD)

MLS #:
73219970
73219970
Taxes
$1,612(2023)
$1,612(2023)
Lot Size
2 acres
2 acres
Type
Single-Family Home
Single-Family Home
Year Built
2024
2024
Style
Colonial
Colonial
County
Worcester County
Worcester County
Listed By
Christine Stephens Tretheway, Coldwell Banker Realty
Bought with
Jane Fortier
Jane Fortier
Source
MLS PIN
Last checked Feb 23 2026 at 7:50 AM GMT+0000
MLS PIN
Last checked Feb 23 2026 at 7:50 AM GMT+0000
Bathroom Details
Interior Features
- Range
- Laundry: First Floor
- Windows: Insulated Windows
- Tankless Water Heater
- Office
- Laundry: Main Level
- Water Heater
- Energy Star Qualified Refrigerator
- Energy Star Qualified Dishwasher
- Great Room
- Recessed Lighting
- Mud Room
- Breezeway
- Range Hood
- Open Floorplan
Kitchen
- Countertops - Stone/Granite/Solid
- Recessed Lighting
- Pantry
- Gas Stove
- Kitchen Island
- Exterior Access
- Bathroom - Half
- Open Floorplan
Lot Information
- Wooded
- Corner Lot
Property Features
- Fireplace: 0
- Foundation: Concrete Perimeter
Heating and Cooling
- Central
- Central Air
Basement Information
- Finished
- Garage Access
- Interior Entry
Flooring
- Carpet
- Flooring - Wall to Wall Carpet
- Other
- Flooring - Vinyl
Exterior Features
- Roof: Shingle
Utility Information
- Utilities: Water: Private, For Gas Range
- Sewer: Private Sewer
- Energy: Other (See Remarks)
Garage
- Attached Garage
Parking
- Paved Drive
- Paved
- Total: 2
- Attached
- Under
- Garage Door Opener
- Heated Garage
- Garage Faces Side
- Insulated
- Off Street
Living Area
- 2,974 sqft
Listing Price History
Date
Event
Price
% Change
$ (+/-)
Jun 03, 2024
Price Changed
$749,900
-3%
-$24,100
May 14, 2024
Price Changed
$774,000
-3%
-$25,000
Apr 04, 2024
Listed
$799,000
-
-
Disclaimer: The property listing data and information, or the Images, set forth herein wereprovided to MLS Property Information Network, Inc. from third party sources, including sellers, lessors, landlords and public records, and were compiled by MLS Property Information Network, Inc. The property listing data and information, and the Images, are for the personal, non commercial use of consumers having a good faith interest in purchasing, leasing or renting listed properties of the type displayed to them and may not be used for any purpose other than to identify prospective properties which such consumers may have a good faith interest in purchasing, leasing or renting. MLS Property Information Network, Inc. and its subscribers disclaim any and all representations and warranties as to the accuracy of the property listing data and information, or as to the accuracy of any of the Images, set forth herein. © 2026 MLS Property Information Network, Inc.. 2/22/26 23:50


Description