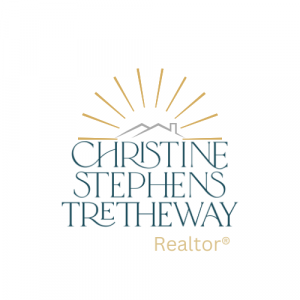


Sold
Listing Courtesy of: MLS PIN / Coldwell Banker Realty / Christine Stephens Tretheway
21 Paddock Rd Rutland, MA 01543
Sold on 10/27/2023
$679,000 (USD)

MLS #:
73136942
73136942
Lot Size
1.39 acres
1.39 acres
Type
Single-Family Home
Single-Family Home
Year Built
2023
2023
Style
Colonial, Other (See Remarks)
Colonial, Other (See Remarks)
County
Worcester County
Worcester County
Listed By
Christine Stephens Tretheway, Coldwell Banker Realty
Bought with
Colleen Polletta
Colleen Polletta
Source
MLS PIN
Last checked Feb 23 2026 at 7:50 AM GMT+0000
MLS PIN
Last checked Feb 23 2026 at 7:50 AM GMT+0000
Bathroom Details
Interior Features
- Range
- Dishwasher
- Internet Available - Unknown
- Laundry: First Floor
- Utility Connections for Gas Range
- Windows: Insulated Windows
- Home Office
- Laundry: Main Level
- Great Room
- Recessed Lighting
- Lighting - Overhead
- Mud Room
- Range Hood
- Open Floorplan
Kitchen
- Recessed Lighting
- Pantry
- Gas Stove
- Deck - Exterior
- Kitchen Island
Lot Information
- Wooded
- Gentle Sloping
Property Features
- Fireplace: 0
- Foundation: Concrete Perimeter
Heating and Cooling
- Central
- Central Air
Basement Information
- Finished
- Full
- Garage Access
- Interior Entry
Flooring
- Vinyl
- Carpet
- Flooring - Wall to Wall Carpet
- Other
- Flooring - Vinyl
Exterior Features
- Roof: Shingle
Utility Information
- Utilities: For Gas Range
- Sewer: Private Sewer
School Information
- Elementary School: Wachusett Reg.
- Middle School: Wachusett Reg.
- High School: Wachusett Reg.
Garage
- Attached Garage
Parking
- Paved Drive
- Paved
- Total: 3
- Under
Living Area
- 2,974 sqft
Listing Price History
Date
Event
Price
% Change
$ (+/-)
Aug 23, 2023
Price Changed
$679,000
5%
$30,000
Jul 16, 2023
Listed
$649,000
-
-
Disclaimer: The property listing data and information, or the Images, set forth herein wereprovided to MLS Property Information Network, Inc. from third party sources, including sellers, lessors, landlords and public records, and were compiled by MLS Property Information Network, Inc. The property listing data and information, and the Images, are for the personal, non commercial use of consumers having a good faith interest in purchasing, leasing or renting listed properties of the type displayed to them and may not be used for any purpose other than to identify prospective properties which such consumers may have a good faith interest in purchasing, leasing or renting. MLS Property Information Network, Inc. and its subscribers disclaim any and all representations and warranties as to the accuracy of the property listing data and information, or as to the accuracy of any of the Images, set forth herein. © 2026 MLS Property Information Network, Inc.. 2/22/26 23:50


Description