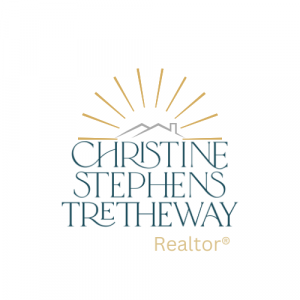


Sold
Listing Courtesy of: MLS PIN / Re/Max Prof Associates / Lorraine Herbert
55 Fiske Hill Rd Sturbridge, MA 01566
Sold on 12/21/2023
$595,000 (USD)
MLS #:
73180510
73180510
Taxes
$5,408(2023)
$5,408(2023)
Lot Size
1.19 acres
1.19 acres
Type
Single-Family Home
Single-Family Home
Year Built
1930
1930
Style
Cape
Cape
County
Worcester County
Worcester County
Community
Fiske Hill Neighborhood
Fiske Hill Neighborhood
Listed By
Lorraine Herbert, Re/Max Prof Associates
Bought with
Christine Tretheway
Christine Tretheway
Source
MLS PIN
Last checked Feb 23 2026 at 7:50 AM GMT+0000
MLS PIN
Last checked Feb 23 2026 at 7:50 AM GMT+0000
Bathroom Details
Interior Features
- Range
- Refrigerator
- Dishwasher
- Microwave
- Sun Room
- Laundry: Washer Hookup
- Windows: Insulated Windows
- Windows: Screens
- Office
- Laundry: Second Floor
- Utility Connections for Electric Range
- Laundry: Flooring - Hardwood
- Utility Connections for Gas Dryer
- Closet/Cabinets - Custom Built
Kitchen
- Countertops - Stone/Granite/Solid
- Recessed Lighting
- Kitchen Island
- Flooring - Hardwood
- Open Floorplan
Subdivision
- Fiske Hill Neighborhood
Property Features
- Fireplace: 1
- Fireplace: Living Room
- Foundation: Stone
Heating and Cooling
- Electric
- Propane
- Leased Propane Tank
- Heat Pump
- Forced Air
- Central Air
Basement Information
- Unfinished
- Garage Access
- Interior Entry
- Concrete
Flooring
- Wood
- Tile
- Hardwood
- Vinyl
- Flooring - Hardwood
- Flooring - Stone/Ceramic Tile
Exterior Features
- Roof: Shingle
Utility Information
- Utilities: Washer Hookup, For Electric Range, For Gas Dryer
- Sewer: Private Sewer
School Information
- Elementary School: Burgess
- Middle School: Tantasqua Jr Hi
- High School: Tantasqua SR Hi
Garage
- Attached Garage
Parking
- Paved Drive
- Paved
- Total: 4
- Attached
- Garage Door Opener
- Off Street
Living Area
- 2,258 sqft
Listing Price History
Date
Event
Price
% Change
$ (+/-)
Nov 15, 2023
Listed
$599,000
-
-
Disclaimer: The property listing data and information, or the Images, set forth herein wereprovided to MLS Property Information Network, Inc. from third party sources, including sellers, lessors, landlords and public records, and were compiled by MLS Property Information Network, Inc. The property listing data and information, and the Images, are for the personal, non commercial use of consumers having a good faith interest in purchasing, leasing or renting listed properties of the type displayed to them and may not be used for any purpose other than to identify prospective properties which such consumers may have a good faith interest in purchasing, leasing or renting. MLS Property Information Network, Inc. and its subscribers disclaim any and all representations and warranties as to the accuracy of the property listing data and information, or as to the accuracy of any of the Images, set forth herein. © 2026 MLS Property Information Network, Inc.. 2/22/26 23:50


Description