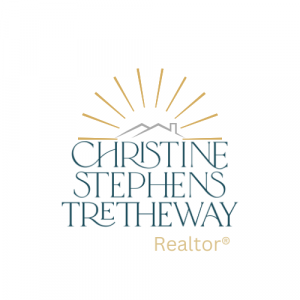


Sold
Listing Courtesy of: MLS PIN / Vezuli Realty Group, LLC / Andi Loce
12 Romola Rd Worcester, MA 01605
Sold on 08/29/2025
$595,000 (USD)
MLS #:
73406673
73406673
Taxes
$4,679(2025)
$4,679(2025)
Lot Size
4,791 SQFT
4,791 SQFT
Type
Single-Family Home
Single-Family Home
Year Built
1925
1925
Style
Cape
Cape
County
Worcester County
Worcester County
Listed By
Andi Loce, Vezuli Realty Group, LLC
Bought with
Christine Tretheway
Christine Tretheway
Source
MLS PIN
Last checked Feb 23 2026 at 7:50 AM GMT+0000
MLS PIN
Last checked Feb 23 2026 at 7:50 AM GMT+0000
Bathroom Details
Interior Features
- Range
- Refrigerator
- Dishwasher
- Disposal
- Sun Room
- Laundry: Electric Dryer Hookup
- Laundry: Washer Hookup
- Electric Water Heater
- Laundry: Flooring - Stone/Ceramic Tile
- Office
- Bonus Room
- Laundry: In Basement
- Closet
- Mud Room
Kitchen
- Flooring - Hardwood
- Kitchen Island
- Remodeled
- Open Floorplan
Lot Information
- Easements
Property Features
- Fireplace: 1
- Foundation: Other
- Foundation: Stone
Heating and Cooling
- Forced Air
- Natural Gas
- Central
- None
Basement Information
- Partially Finished
- Bulkhead
- Concrete
Flooring
- Tile
- Hardwood
- Flooring - Hardwood
- Flooring - Stone/Ceramic Tile
Exterior Features
- Roof: Shingle
Utility Information
- Utilities: Water: Public, Washer Hookup, For Electric Range
- Sewer: Public Sewer
Parking
- Off Street
- Paved Drive
- Total: 4
Living Area
- 1,949 sqft
Listing Price History
Date
Event
Price
% Change
$ (+/-)
Jul 18, 2025
Listed
$599,900
-
-
Disclaimer: The property listing data and information, or the Images, set forth herein wereprovided to MLS Property Information Network, Inc. from third party sources, including sellers, lessors, landlords and public records, and were compiled by MLS Property Information Network, Inc. The property listing data and information, and the Images, are for the personal, non commercial use of consumers having a good faith interest in purchasing, leasing or renting listed properties of the type displayed to them and may not be used for any purpose other than to identify prospective properties which such consumers may have a good faith interest in purchasing, leasing or renting. MLS Property Information Network, Inc. and its subscribers disclaim any and all representations and warranties as to the accuracy of the property listing data and information, or as to the accuracy of any of the Images, set forth herein. © 2026 MLS Property Information Network, Inc.. 2/22/26 23:50


Description