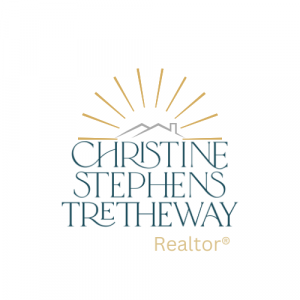


Sold
Listing Courtesy of: MLS PIN / Coldwell Banker Realty / Christine Stephens Tretheway
22 Ellis Dr Worcester, MA 01609
Sold on 06/24/2024
$585,000 (USD)

MLS #:
73235238
73235238
Taxes
$6,540(2023)
$6,540(2023)
Lot Size
0.41 acres
0.41 acres
Type
Single-Family Home
Single-Family Home
Year Built
1953
1953
Style
Split Entry
Split Entry
County
Worcester County
Worcester County
Community
Salisbury Street
Salisbury Street
Listed By
Christine Stephens Tretheway, Coldwell Banker Realty
Bought with
Tin Tran
Tin Tran
Source
MLS PIN
Last checked Feb 3 2026 at 5:12 PM GMT+0000
MLS PIN
Last checked Feb 3 2026 at 5:12 PM GMT+0000
Bathroom Details
Interior Features
- Walk-Up Attic
- Range
- Refrigerator
- Dryer
- Washer
- Dishwasher
- Microwave
- Laundry: Electric Dryer Hookup
- Laundry: Washer Hookup
- Wet Bar
Subdivision
- Salisbury Street
Lot Information
- Level
Property Features
- Fireplace: 1
- Foundation: Concrete Perimeter
Heating and Cooling
- Oil
- Baseboard
- Window Unit(s)
- Other
- Central Air
Basement Information
- Full
- Finished
- Garage Access
- Walk-Out Access
Flooring
- Wood
- Carpet
Exterior Features
- Roof: Shingle
Utility Information
- Utilities: Water: Public, For Electric Dryer, Washer Hookup, For Electric Range
- Sewer: Public Sewer
School Information
- Elementary School: Flagg St
- Middle School: Forest Grove
- High School: Doherty
Garage
- Attached Garage
Parking
- Paved Drive
- Paved
- Attached
- Workshop In Garage
- Off Street
- Storage
- Total: 4
Living Area
- 2,631 sqft
Listing Price History
Date
Event
Price
% Change
$ (+/-)
May 08, 2024
Listed
$599,000
-
-
Disclaimer: The property listing data and information, or the Images, set forth herein wereprovided to MLS Property Information Network, Inc. from third party sources, including sellers, lessors, landlords and public records, and were compiled by MLS Property Information Network, Inc. The property listing data and information, and the Images, are for the personal, non commercial use of consumers having a good faith interest in purchasing, leasing or renting listed properties of the type displayed to them and may not be used for any purpose other than to identify prospective properties which such consumers may have a good faith interest in purchasing, leasing or renting. MLS Property Information Network, Inc. and its subscribers disclaim any and all representations and warranties as to the accuracy of the property listing data and information, or as to the accuracy of any of the Images, set forth herein. © 2026 MLS Property Information Network, Inc.. 2/3/26 09:12


Description